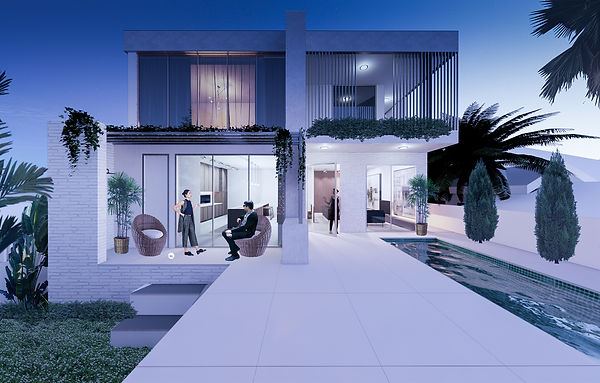Maroubra Residence
Maroubra House is a family home located in the Eastern Suburbs of Sydney. Nico worked closely with the owners to create an exterior that replaces the existing dwelling while incorporating new landscape elements.
The front facade presents a strong street presence despite the thoughtful attention given to privacy and spatial dynamics. Nicolas has designed the garden residence to uplift the composition of sculptural whiteish volumes.
The lower podium is characterised by a protective wall that shields the interior from the western sun and provides privacy from the street. The upper volume, which houses the master's bedrooms, is subtly set back to create a visual distinction between the different functions of the house.
To add visual interest and dynamism to the facade, proportionated windows are strategically placed, interrupting the overall geometry and offering glimpses of the interior spaces. These openings hint at the occupation and use of space within the house. Additionally, the parking space is designed as a contrasting element that folds inward, pointing towards the front entry and becoming an integral part of the overall composition.
Maroubra House blends the owner's personal history with a contemporary architectural design. It balances our Client's privacy with an inviting street presence & features simple sculptural elements expressed in the above image.
